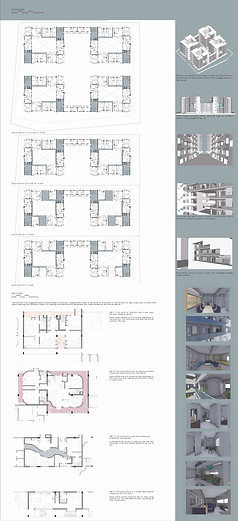FINAL BATTLE
The studio was structured to prepare the student for the final design project.
Whilst the designs were expected to be comprehensive (in that they dealt with all components of housing design) and
contextual (in that they dealt with issues of profitability and regulations), each project attempted to break from the conventional in a different way. The duration [3 weeks] was an added challenge.
BRIEF
A green belt was earmarked at the outer edge of Ahmedabad in the mid twentieth century. The city has expanded considerably and this green open land is slowly being built over due to urban pressures. Propose a scheme on this 1.1 hectare land which has a permissible F.S.I. of 1.8 with a possibility to purchase an additional 0.8. Developer approaches you to suggest a scheme. The developer intends to select an architect based on your presentation.
DELIVERABLES
Site plan [ground floor]
All level floor plans
All unit plans
Carpet, built up and super-built up Area calculations
DURATION
03 weeks
SITE

Individual tastes differ and family requirements change over a period of time. Variation and flexibility in mass housing has intrigued architects since long. CHIRAG addresses the issue of change in family structure (nuclear and joint) through the possibility to purchase additional space or adjacent apartments. By reimagining entrances NANDNI demonstrates the ability to convert parts of the home into an office space, P.G space, and independent smaller houses.
‘Streets in the sky’ as a response to the loss of sense of community has always intrigued architects. The corridor block, however, results in privacy and ventilation for houses, and super built-up area concerns. AAKASH addresses these by proposing interlocking duplex units and clubbing of corridors. ANINDYA uses a detached corridor at split level and separation of structure from the skin to achieve the same whilst simultaneously designing a green facade.
In an attempt to be different, most housing schemes end up being banal and monotonous. The uniqueness is restricted to elevation design and a checklist of amenities. VISHWA creates a world within another- the neighbourhood within the city, the block within the neighbourhood, and the house within the block. Each transition is dramatic and unexpected. SHREYA uses the concept of atmospheres to create an experientially rich journey from the site entrance to the house, and continues the same within a house by focusing on movement and openings.
The design of the collective or the shared spaces dominates and the architecture of the dwelling is usually reduced to layout design in mass housing. HARSH reinterprets the house as the semi-open common space that forms the heart of the house and an elaborate utility area that forms the engine of the house. Using the concept of boundaries, HIMANI focuses on the relationship between public and private spaces in housing.
Multiple orientations of the same unit type is one of the unintended repercussions of the standard point block. NIRAV attempts to design a point block with north facing units.
NAITIK uses Habraken’s support infill theory to propose a plan that can cater to multiple house layouts.




















